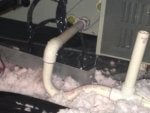While troubleshooting a humidity problem I discovered I have a P trap that is not draining. Since there is no clean out I will have to cut the PVC to access it for cleaning and install a clean out. Might as well repair that while I am at it. After discovering this I looked at my other brand new coilss unit and noted it is done very differently. This brings up a few questions I have been unable to answer looking through City Codes and building codes, and I see conflicting methods when I google this and research it.
System one, With the clogged P trap is a Trance XV80 with XL14I 3.5 ton Single stage.
System 2 that has no P trap is a Trane XV80 with a XR16 3.0 ton.
Both units are positive pressure. Both units condensate lines run across the attic and into a single line using a T connector, then goes down behind the shower. I assume that is connected to the shower overflow drain, which I will verify tomorrow. The secondary drain (one system does not even have one!) goes directly to a galvanized pan, which then drains outside through the eaves.steel pan
My questions stem from the fact that both of these systems are very different in the way the drains were constructed. I have attached pictures. If I have to fix one, might as well fix both if needed.
1. Since these are positive pressure drains, is a P trap even needed?
2. If I install a P trap, Is a air vent ( high enough to be above the condensate drain pan) required downstream or upstream? The clean out could be used as a air vent if necessary
3. If no P trap is a required is a air vent needed? I would rather not lose the hurricane velocity air exiting this if possible. On second thought it wouldn't matter as the air would just go out the shower drain anyway... In that case is it permissible to make the air vent smaller? Smaller pipe or cap the 3/4 and drill a hole.
4. How could you prevent the loss of air for the secondary drain lines? Seems that even a p trap would not help as it needs to have water in it.
5. is it permissible to T the secondary drain into same PVC piping as the emergency pan so that it drains out of the eaves? The T would have to be lower than the emergency drain. I would prefer to be able to notice there is a issue by the water dripping out of the eaves instead of it collecting in the emergency drain pan until it corrodes. That pan needs to be used only for a catastrophes failure!
Unit one . Primary drain into P trap, Air vent after P trap, no clean out. This is clogged. No Secondary drain installed (that will be remedied.
![]()
Second unit. No P trap, air vents immediately after condensate pan, secondary drain to steel pan
![]()
System one, With the clogged P trap is a Trance XV80 with XL14I 3.5 ton Single stage.
System 2 that has no P trap is a Trane XV80 with a XR16 3.0 ton.
Both units are positive pressure. Both units condensate lines run across the attic and into a single line using a T connector, then goes down behind the shower. I assume that is connected to the shower overflow drain, which I will verify tomorrow. The secondary drain (one system does not even have one!) goes directly to a galvanized pan, which then drains outside through the eaves.steel pan
My questions stem from the fact that both of these systems are very different in the way the drains were constructed. I have attached pictures. If I have to fix one, might as well fix both if needed.
1. Since these are positive pressure drains, is a P trap even needed?
2. If I install a P trap, Is a air vent ( high enough to be above the condensate drain pan) required downstream or upstream? The clean out could be used as a air vent if necessary
3. If no P trap is a required is a air vent needed? I would rather not lose the hurricane velocity air exiting this if possible. On second thought it wouldn't matter as the air would just go out the shower drain anyway... In that case is it permissible to make the air vent smaller? Smaller pipe or cap the 3/4 and drill a hole.
4. How could you prevent the loss of air for the secondary drain lines? Seems that even a p trap would not help as it needs to have water in it.
5. is it permissible to T the secondary drain into same PVC piping as the emergency pan so that it drains out of the eaves? The T would have to be lower than the emergency drain. I would prefer to be able to notice there is a issue by the water dripping out of the eaves instead of it collecting in the emergency drain pan until it corrodes. That pan needs to be used only for a catastrophes failure!
Unit one . Primary drain into P trap, Air vent after P trap, no clean out. This is clogged. No Secondary drain installed (that will be remedied.

Second unit. No P trap, air vents immediately after condensate pan, secondary drain to steel pan





