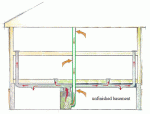I'm currently in the design stage for a 2-story house plus a basement. Since the house is small (900 sf on each floor or 1800 sf finished space) I want only 1 heatpump and place it in the middle of the basement. Are there any issues if the return duct goes straight from the basement to 1st floor to 2nd floor? Basically make it share among 3 floors including basement to remove moisture.
![]()





